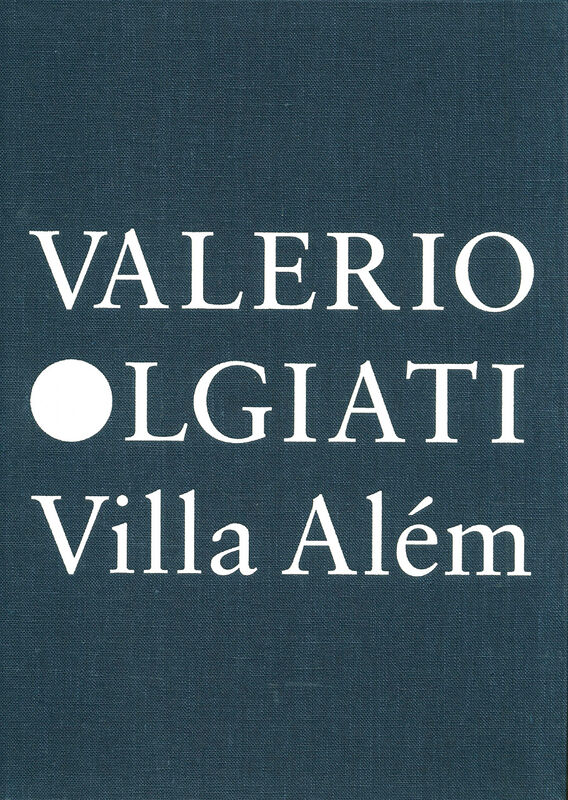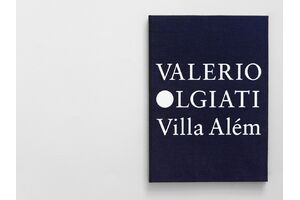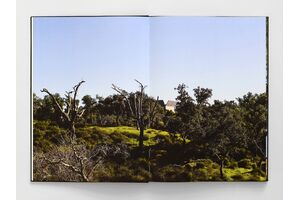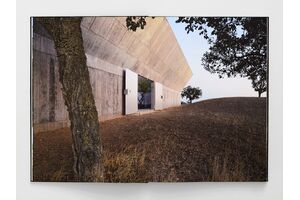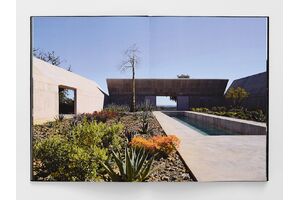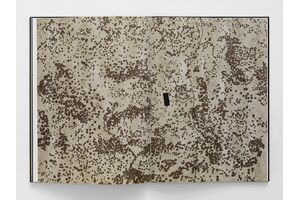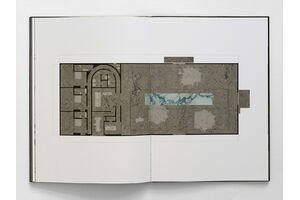Valerio Olgiati – Villa Além
The cult book of the first architecture icon of the 21st century (so far).
The reasons for this house:
„For many years, my wife Tamara and I had been searching for a place for which we could leave our current home in the Swiss mountains on social, cultural and climatic grounds. In the Alentejo region in Portugal, we found the perfect situation. A wonderful climate, a wide empty landscape and an existing culture that we like. Here, we spend a couple of months a year. From here, we work – my wife is also an architect – close to our office in Flims.
The basic idea and the all-influencing aim of our project was to create a garden, even more than a shelter, which, of course, we also have.
The form of our house indeed should not primarily express ‘shelter’. It is the ‘garden’ that has to essentially find its form and that we want to experience. To date, three main forms are known to me in terms of housing. The first, ‘urban living’, I understand as living in the dense fabric of an urban setting. Then, ‘suburban living’, which takes place in a typical one-family home with a small garden in suburbia, and finally, ‘country living’, where people live socially and infrastructurally connected at large rural intervals. We excluded all three of these forms for our house. This was not what we were looking for.
Our home is far away from the next town. It is disconnected in every respect. There is only the vast empty landscape around us. In Villa Além, a sense of loneliness and independence arises. It is a real retreat. I was looking for a term for this type of housing and have arrived at ‘landscape living’.“ – Valerio Olgiati
The reasons for this house:
„For many years, my wife Tamara and I had been searching for a place for which we could leave our current home in the Swiss mountains on social, cultural and climatic grounds. In the Alentejo region in Portugal, we found the perfect situation. A wonderful climate, a wide empty landscape and an existing culture that we like. Here, we spend a couple of months a year. From here, we work – my wife is also an architect – close to our office in Flims.
The basic idea and the all-influencing aim of our project was to create a garden, even more than a shelter, which, of course, we also have.
The form of our house indeed should not primarily express ‘shelter’. It is the ‘garden’ that has to essentially find its form and that we want to experience. To date, three main forms are known to me in terms of housing. The first, ‘urban living’, I understand as living in the dense fabric of an urban setting. Then, ‘suburban living’, which takes place in a typical one-family home with a small garden in suburbia, and finally, ‘country living’, where people live socially and infrastructurally connected at large rural intervals. We excluded all three of these forms for our house. This was not what we were looking for.
Our home is far away from the next town. It is disconnected in every respect. There is only the vast empty landscape around us. In Villa Além, a sense of loneliness and independence arises. It is a real retreat. I was looking for a term for this type of housing and have arrived at ‘landscape living’.“ – Valerio Olgiati
